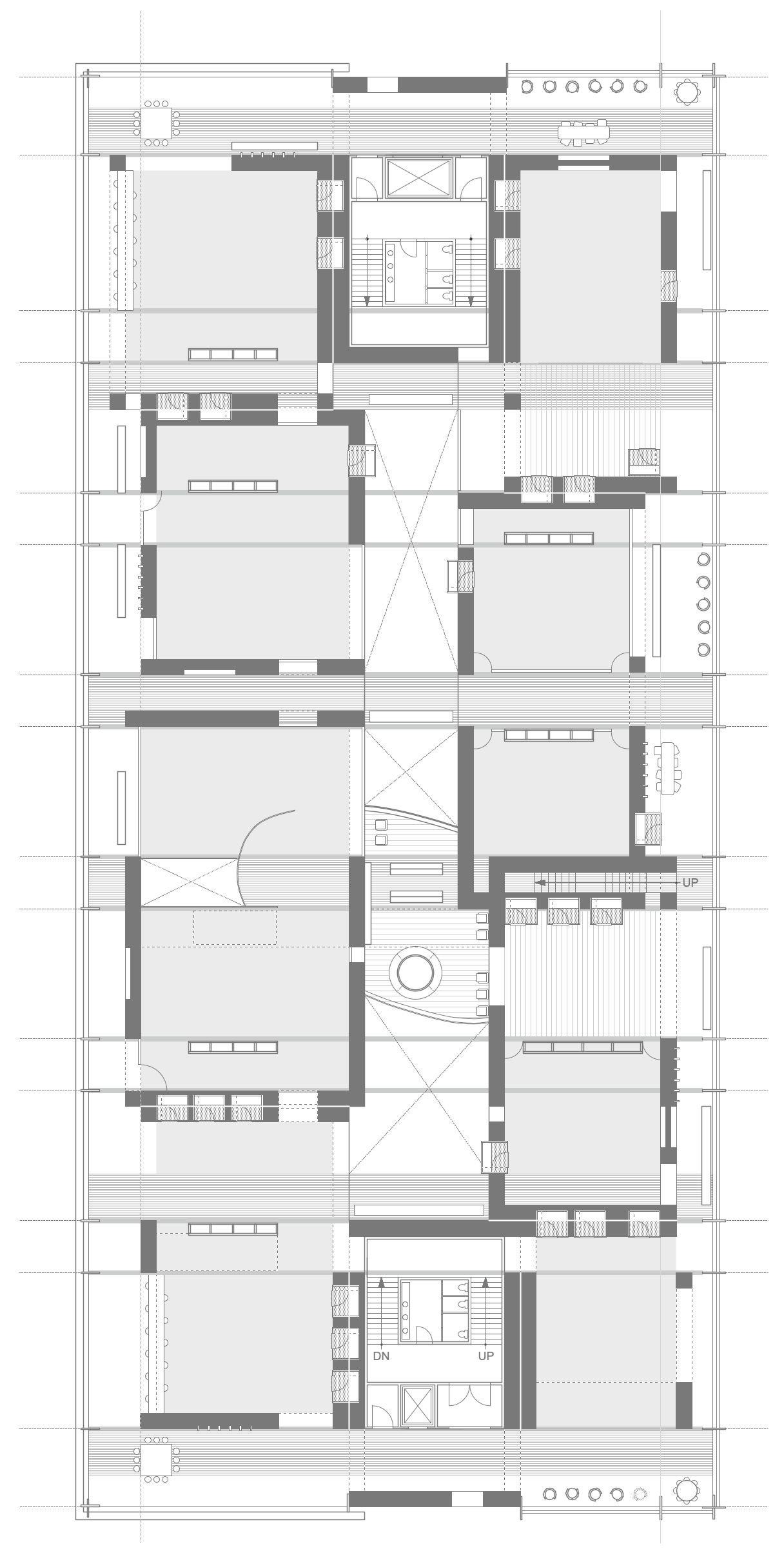Scarborough
Learning Commons
Toronto, Canada
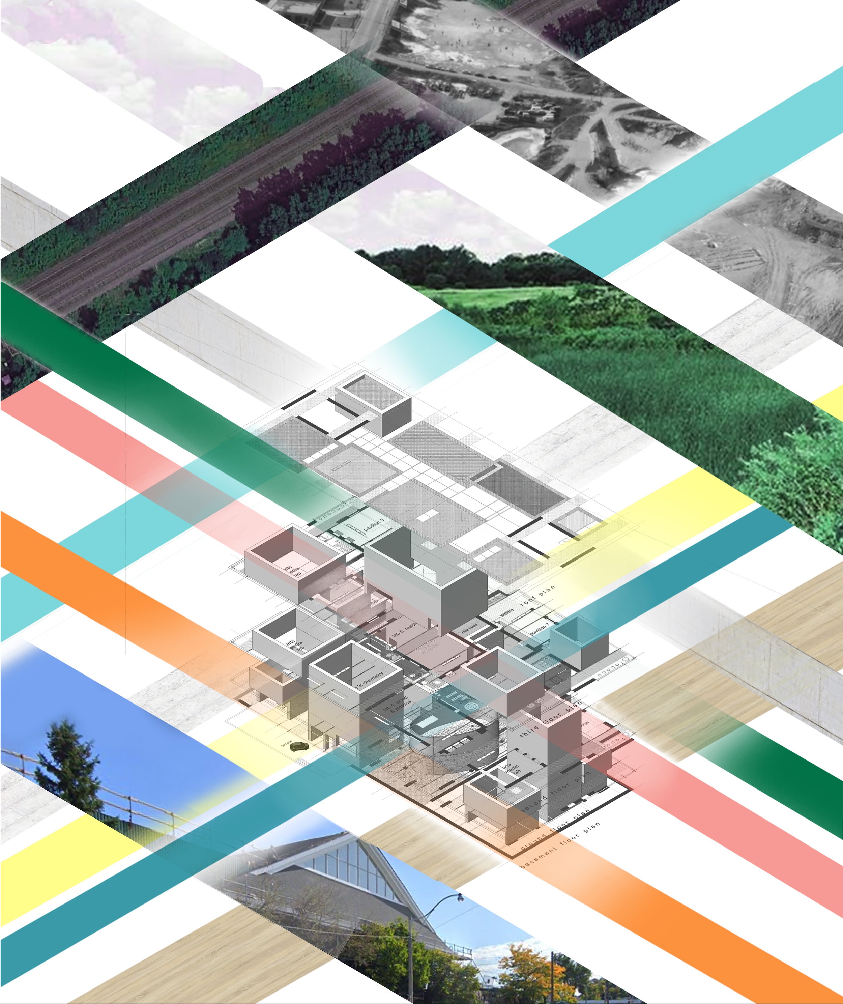
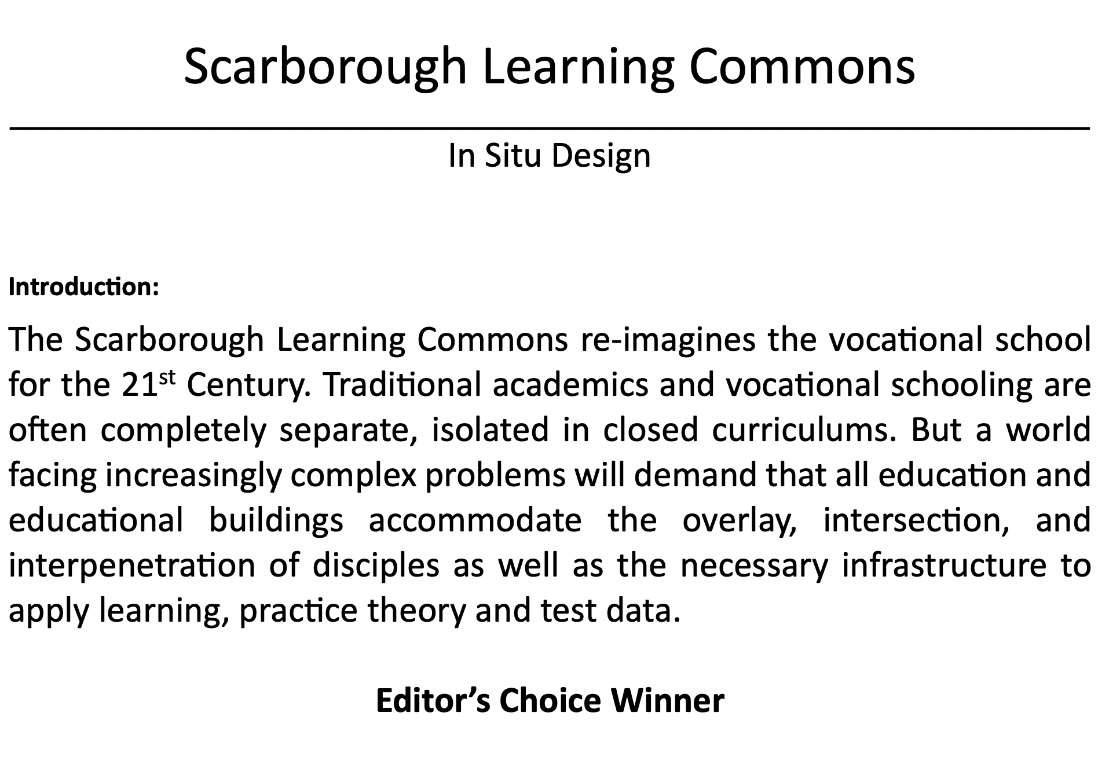

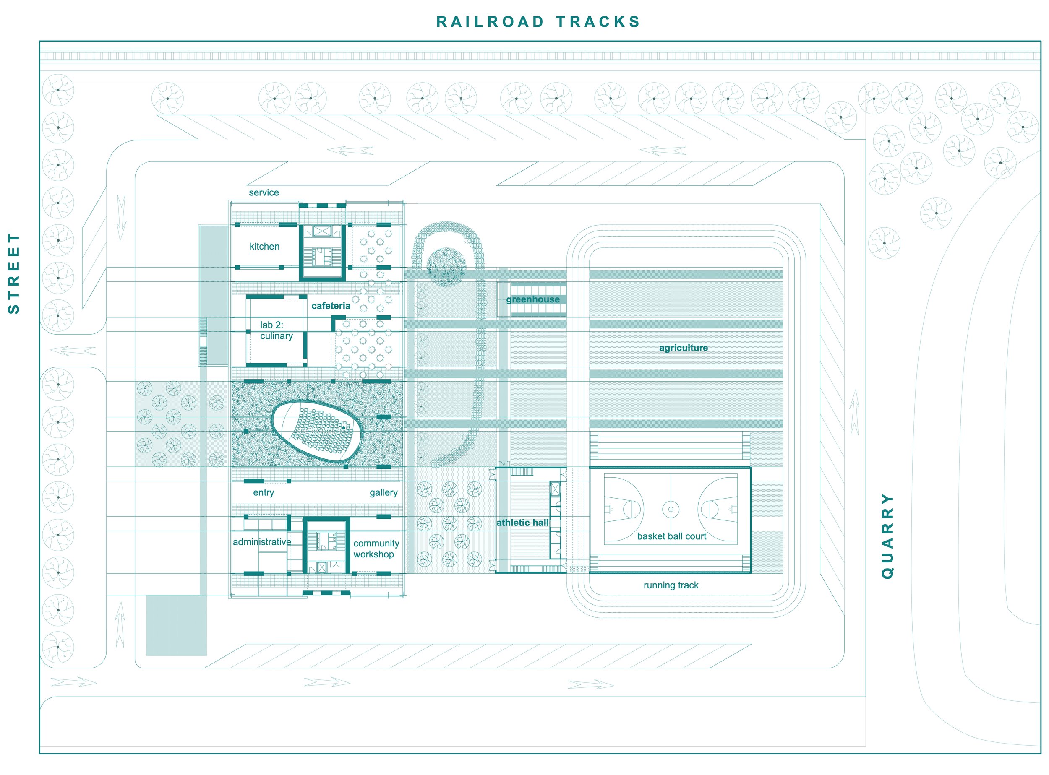

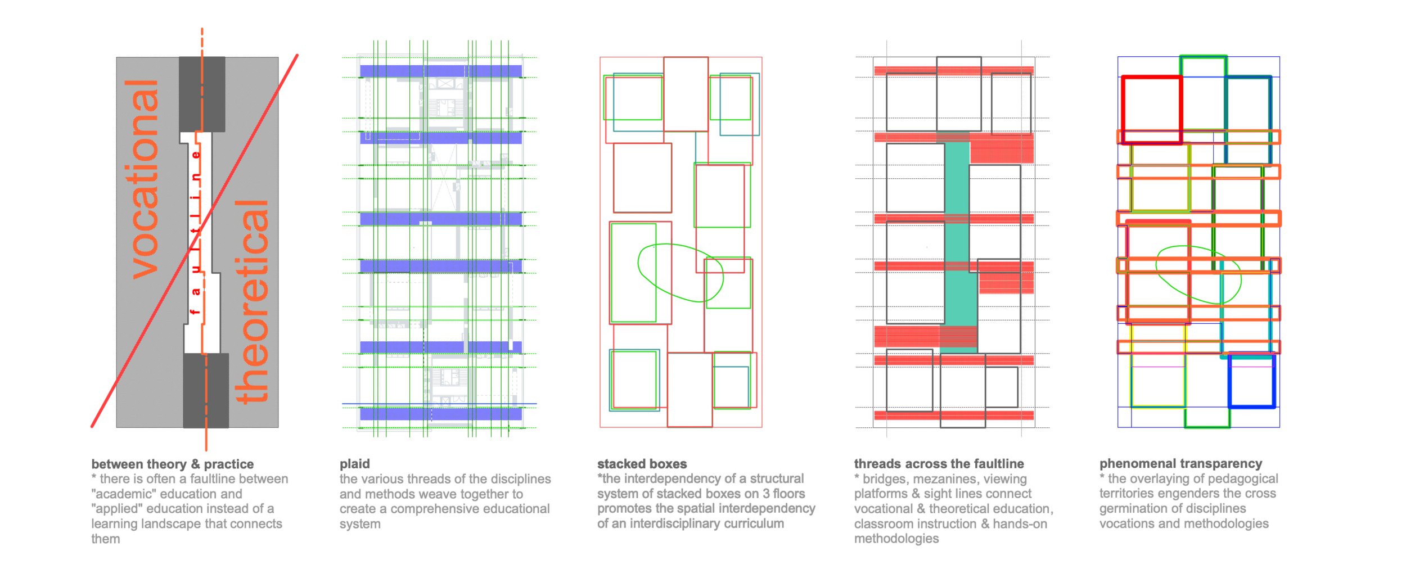

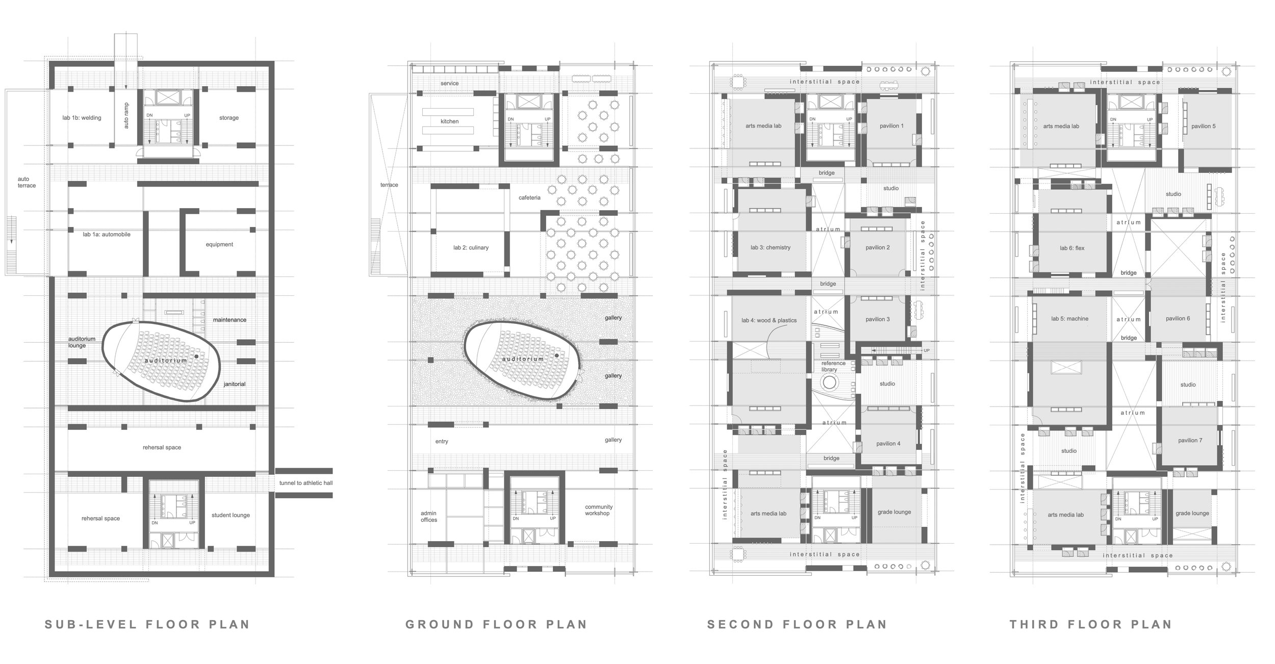
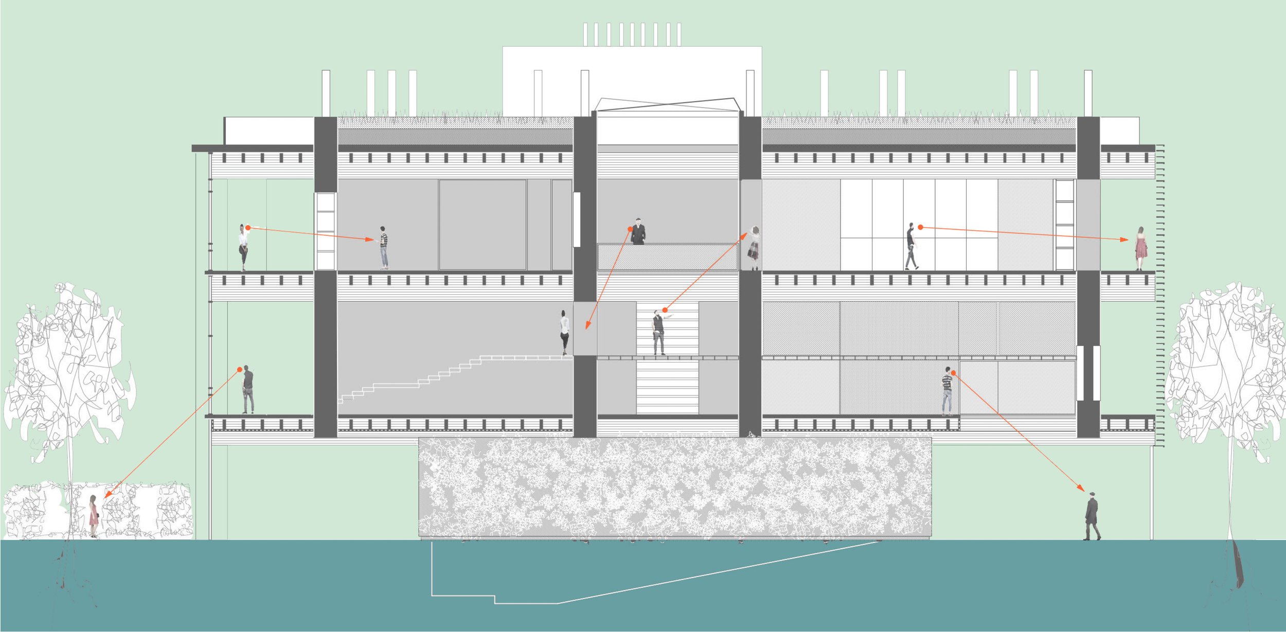
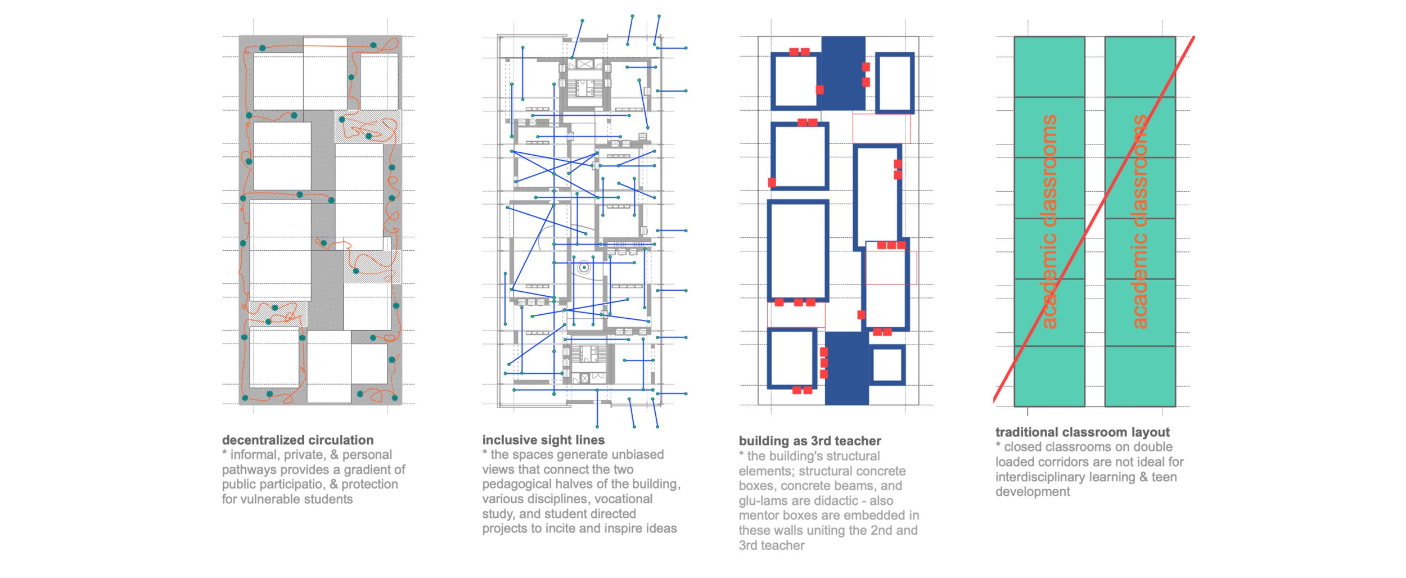


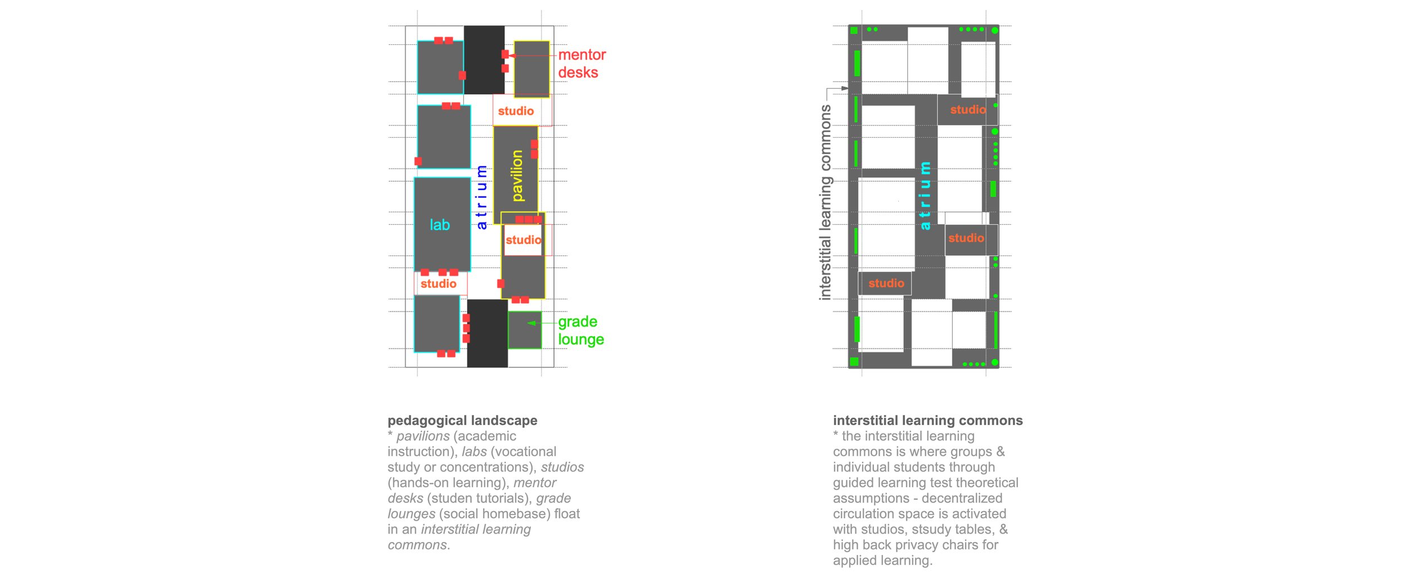


Academic learning and applied learning are often separate. But they should form a textile of woven materials from a spectrum of disciplines and instructional methodologies that intersect and overlay. In this project, a competition for a new kind of vocational high school, we proposed a Pedagogical Plaid to re-invent the learning landscape.
As in the Emilio Reggio learning tradition, the building acts as a “third teacher.” Its structure is a didactic kit of parts that celebrates tectonics and construction organized in 3 major elements; a theoretical bar, a vocational bar with applied learning spaces forming a bridge to connect them.
There is also a Pedagogical Gradient of Spaces that organizes the Learning Landscape. On the theoretical side the Pavilions, like traditional classrooms, house Fundamentals Coursework – Math, Science, Literacy, Civics. On the vocation side, the labs houses Specialized Vocational Coursework - Automobile, Culinary, Wood and Plastics, Chemistry, Machine, and Flex. The Studios are a deconstructed classroom, open, accessible, flexible, and supplied with materials to support investigations to test theory. These “applied learning” rooms physically and academically connect the theoretical with the vocational.
The Mentor Desks are an enclosed, den-like box for tutorials. With the guidance of a Mentor, the student directs their education to become an “… active constructor of knowledge…” rather than a “…passive target of instruction. The Interstitial Learning Commons, containing Studios and Mentor Desks, is a deconstructed corridor populated with group tables, private high back chairs, and supply cabinets for “out-of-class hands-on learning.” It includes viewing windows, headphones, double sided smart boards and Bluescape technologies to access pavilion and lab content from the outside of the teaching spaces.
A Gradient of Spaces also supports social and psychological well-being. The student must become comfortable in a varied landscape of exposure and privacy, performance and passivity, introversion, and extroversion. A Spatial Plaid creates adjacencies, intersections and overlays that encourages creativity, healthy social, cross platform learning and a connection to the community and nature.
This project acknowledges a universal teenager who describes high school as stressful and non-conducive to learning. Themes of lack of agency, exposure, vulnerably, incarceration, and disorientation call for a gradient of free paths, unprogrammed, and eccentric space. But the Pedagogical Landscape of Self-Guided Education also answers the questions; Who am I? What do I want? How do I get it?
